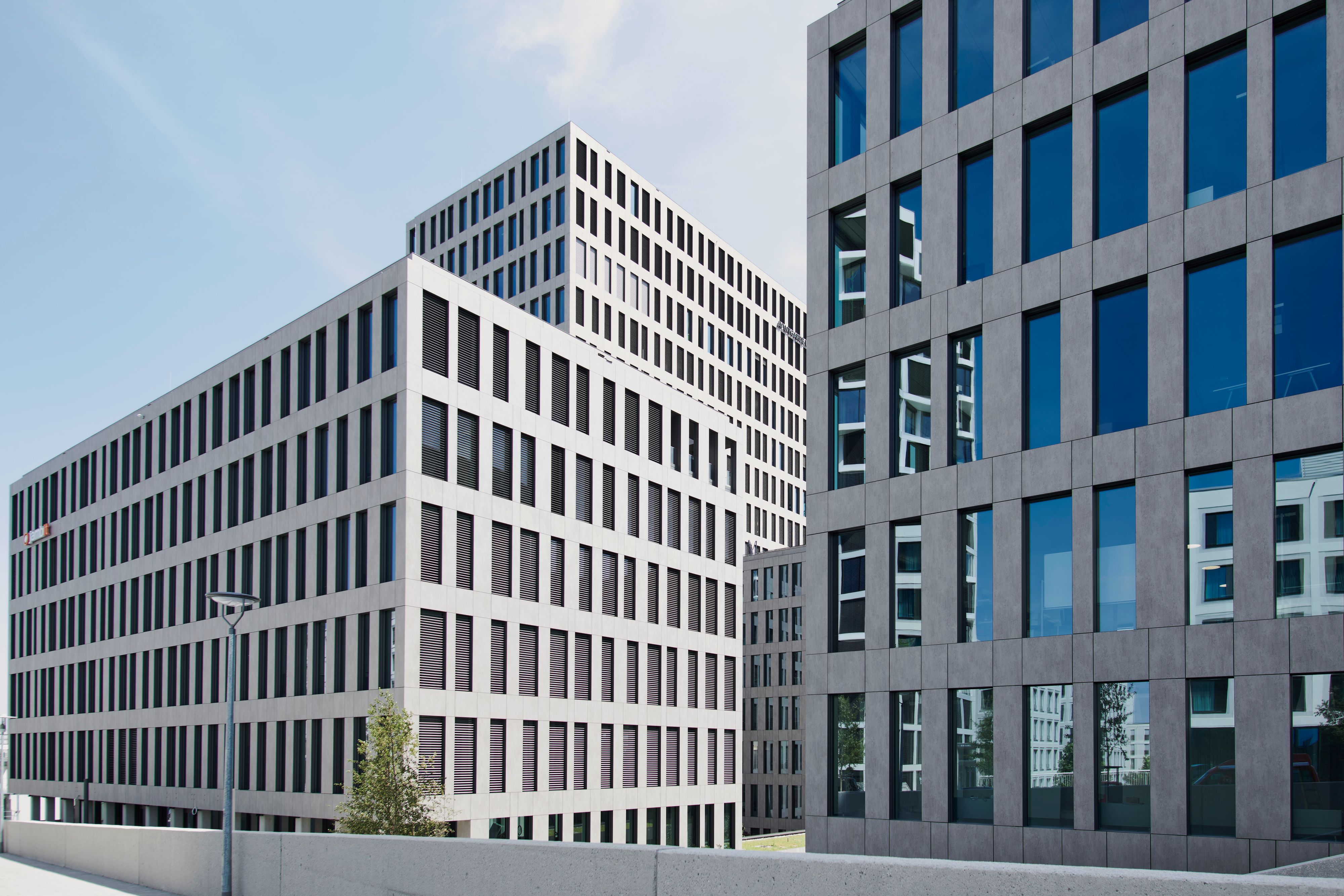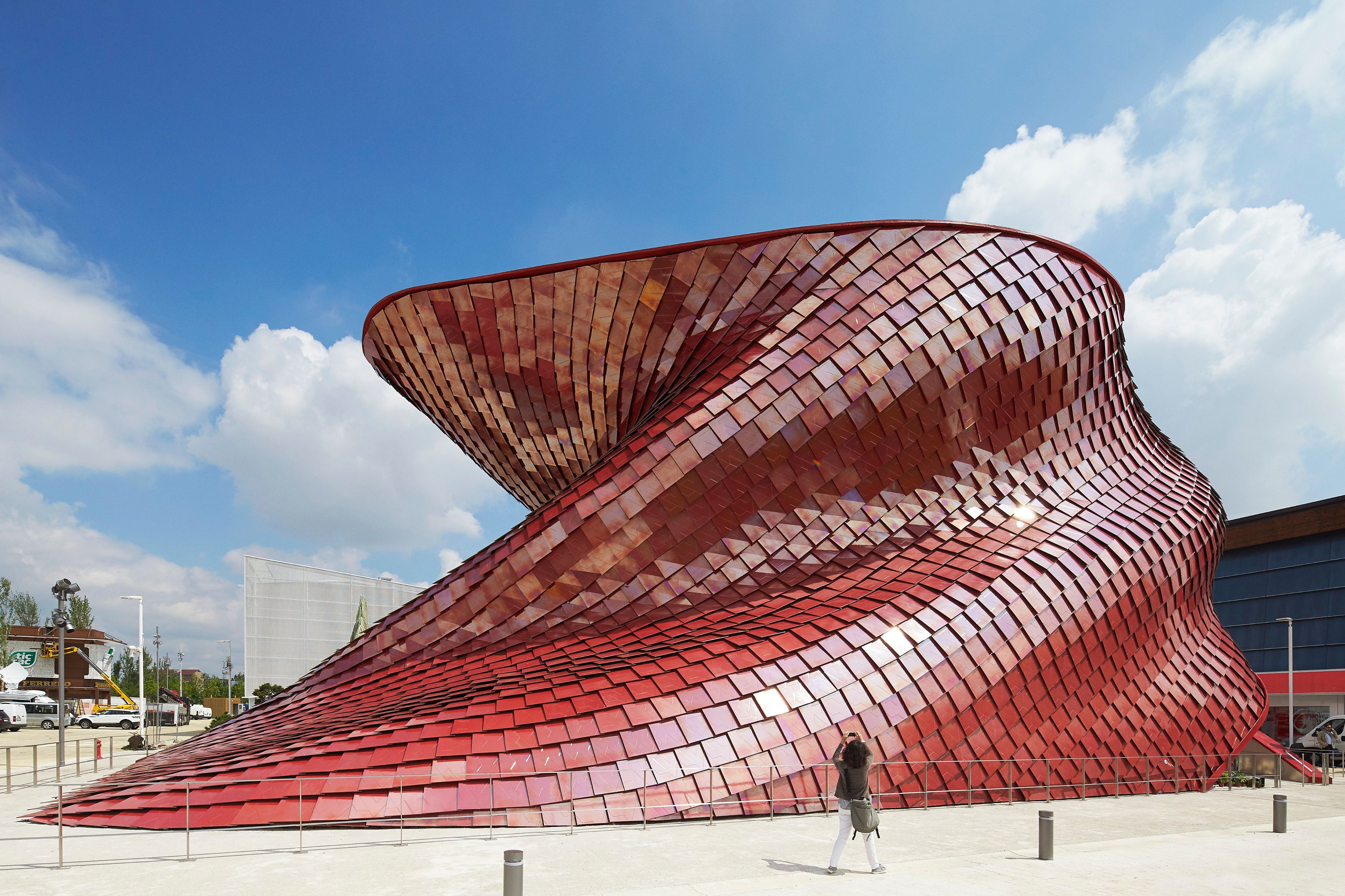
Kap West
Munich, Germany
Background
A U-shaped base, floating towers and a cape that rises into the air: the Kap West office building in Munich stands out in every respect. As part of the development of the new "Am Hirschgarten" district, the building is visible from afar.
The ventilated rainscreen here relies on the facade material from Cosentino. Our KEIL undercut anchors hold 12,600m² of façade panels in place unfazed.
"Visionary, expressive, and impressive in every sense of the word."
– Cosentino
Panel manufacturer
Dekton Keon
Façade material
Ceramic
Sub-Structure
Hilti, Kaufering, Germany
Architect
Wiel Arets
Planning
Facade technology Scharl
Photography
Cosentino
Total Surface
12.600m²





